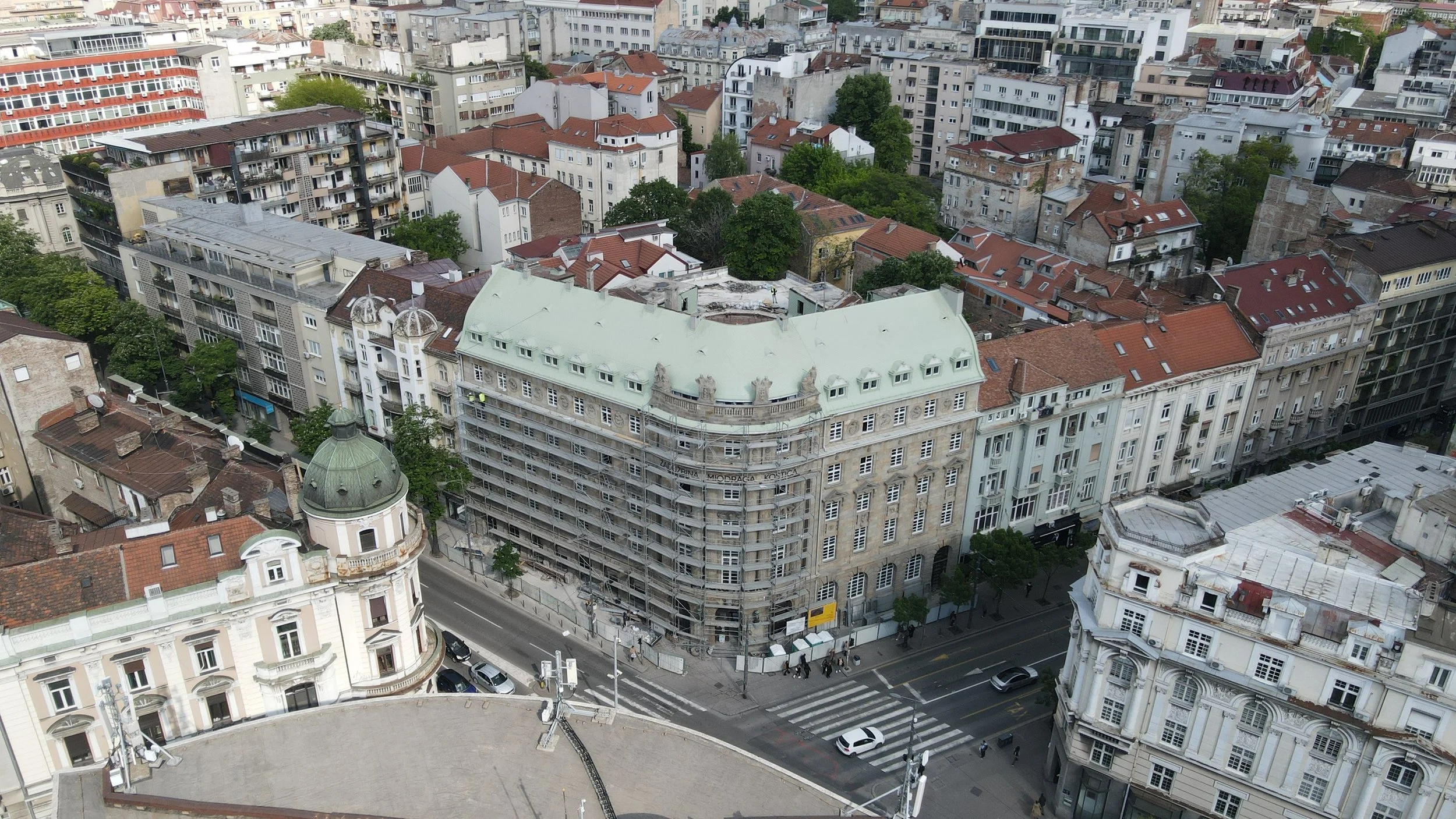The architecture of the existing building is characterized by a rich moulded facade and decoration with motifs from Greek mythology. The facade is mostly of natural stone. The existing facade has been to a certain extent devastated as a result of atmospheric influence and the passage of time, and events in wars in the last century (shrapnel damage).
The interior is no less rich than the architecture of the building. The luxurious interior of the ground floor and gallery is characterized by a rich use of reliefs, sculptures, stained glass and ornaments, made of fine wood, stone and metalwork. The rehabilitation and adaptation of the building will therefore be approached with great dedication and precision, respecting the conservation conditions of the Institute for the Protection of Cultural Monuments.
NEWLY DESIGNED CONDITION:
The ground floor of the building is designed as an open space, primarily intended for scientific and various guest exhibitions. The space around the counter hall is planned as an exhibition space on the ground floor. If necessary, the space can be transformed into a space for holding scientific gatherings and promotional scientific activities, open workshops, public events, etc.


