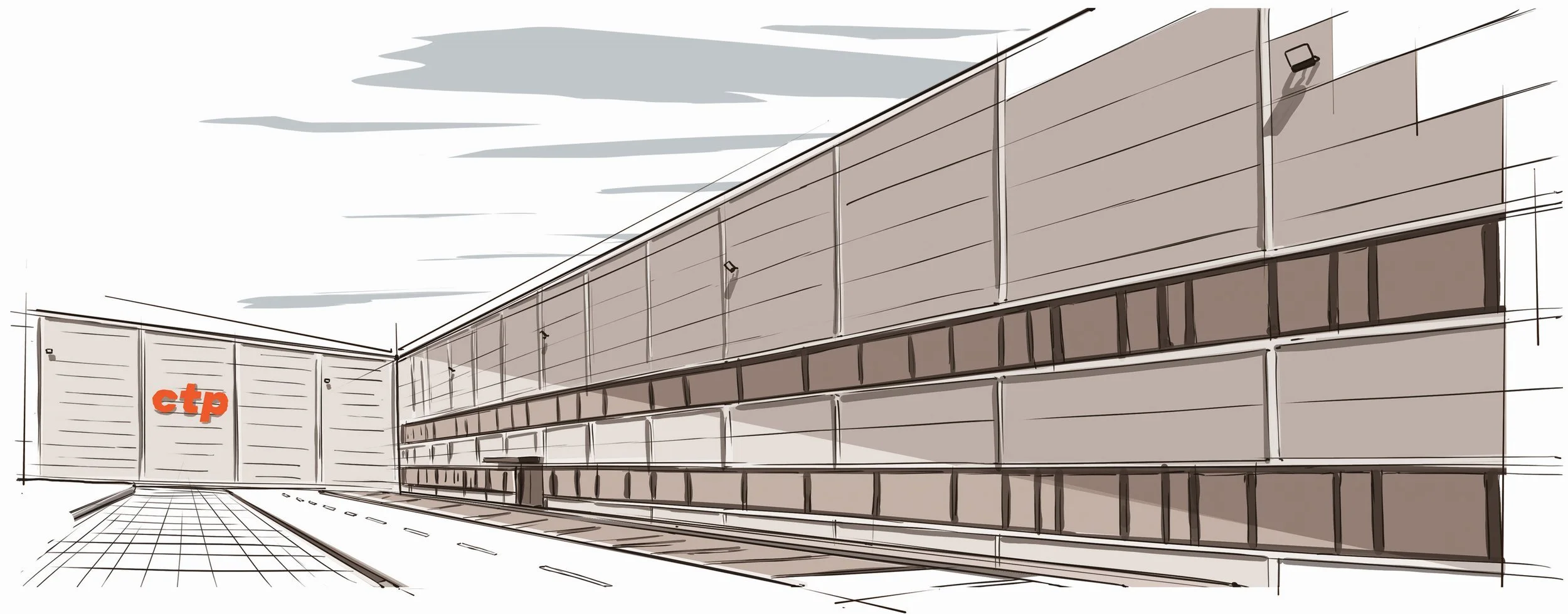SUCCESS STORY — DFE & construction
Industrial facility “CTP Gamma“
2019-2021
DFE — arh. milica stojcevic
Fast, demanding, highest level
The brand new manufacturing and storage facility of the investor CTP Invest lies in the industrial zone of Novi Sad by the E-75 highway, and covers a surface area of 23,000 m². It consists of business premises arranged in three separate functional units (A1, A2 and B) that can easily be adapted to the needs of future lessees. They all have separate technical rooms, while two of the units also contain office zones.
All units are envisaged with modern manufacturing and storage space, with a convenient section for loading ramps for freight vehicles. Such a degree of flexibility in the organization of the workplace provides great freedom to future users in connecting or partitioning spaces in accordance with the needs of their business.
The design and implementation of this premium facility was conducted fully in line with the investor’s high standards, resulting in a highly multifunctional space that can easily be adapted to various types of businesses to provide optimum working conditions.
The building was designed to carry a strong image of the investor's identity, to be easily noticeable from the highway, while at the same time capable of meeting all the requirements of future users.
The design and implementation focused strongly on sustainable planning, energy efficiency of the building and the superlative quality of its materials - all with the aim of creating the best possible working conditions.
Pleasant and safe working spaces were created throughout the building, achieving this feeling through the free entry of daylight and creation of a close visual link to the surrounding landscape. The entire complex is envisaged to fit naturally into the area - by forming green lawns and belts of tall trees and herbage, simultaneously enriching the space and increasing the atmosphere and environmental value of the location itself.
“
The design and implementation of this premium facility was conducted fully in line with the investor’s high standards.
”
— arh. milica stojcevic
Preliminary sketch
project manageR — DANIJEL RAJKOVIC
Modern manufacturing and storage space
The foundations consist of reinforced concrete spot footing cast in situ, with prefabricated concrete socket footings carrying 186 prefabricated beams. The reinforced concrete load-bearing structure is a prefabricated frame type. The main supports rest on the beams, connected by rafters. The main roof supports are pre-stressed concrete elements with spans of as much as 24m, brought to the construction site by special transport.
The prefabricated floor slabs are TT ceilings with a monolithization layer of small-grain concrete poured over them to a thickness of 7 cm.
The roof gradient is 1%, coated with 0.88 mm high-profile galvanized TR steel sheeting, laid over with a vapour barrier, two layers of mineral wool (16+8 cm) and a SIKA PVC hydro-insulation roof membrane (stacked roof system).
Precipitation is removed from the roof using a modern Valsir-type vacuum system, so that the building has no visible vertical or horizontal waterspouts. The water flows into a retention pool, whose construction was also a complex affair. The pool has a rectangular base, 85 x 4.75m, its structure consisting of reinforced concrete walls 40 cm thick and 3.15 m tall with a 50 cm floor slab.
The façade of the building consists of 15cm thermal insulation façade panels filled with mineral wool, assembled in a combined manner on the concrete beams and the steel substructure.
A particularly interesting detail is that the floor slab does not have a classic reinforcement lattice. Instead, sand was used as a buffer layer around 2 m earthworks, compacted to the designed degree. The sand was covered with 48 cm of crushed gravel, compacted to 90 Mpa, resulting in an ideally flat and, most importantly, strong base, topped with a 17 cm concrete slab with steel fibres.
Internal transport routes have been asphalted around the entire complex, the parking areas paved with high-quality 20x20cm interlocking blocks. The site is fully fenced with a 2 m galvanized wire fence, with sliding gates at the main access points.
Considering the complexity of the project, the extremely short deadline for completing the works (7 months - from September 2019 to March 2020) and the weather, the construction of this complex was a true challenge for the engineering team.
MILORAD MARIC AND SLOBODAN RADOJCIC — how did we do it?
Watch presentation of Phase I.
branislav kosarcic — how did we do it?
Watch presentation of Phase II.
“
Extremely short deadline for completing the works
”
— civil ing. Alexandar trkulja
Preview exterior photo gallery of Phase I.
Preview Unit B photo gallery.
from day one
Browse construction process. Enjoy.
“The best way to predict the future is to create it”
ABRAHAM LINCOLN


























