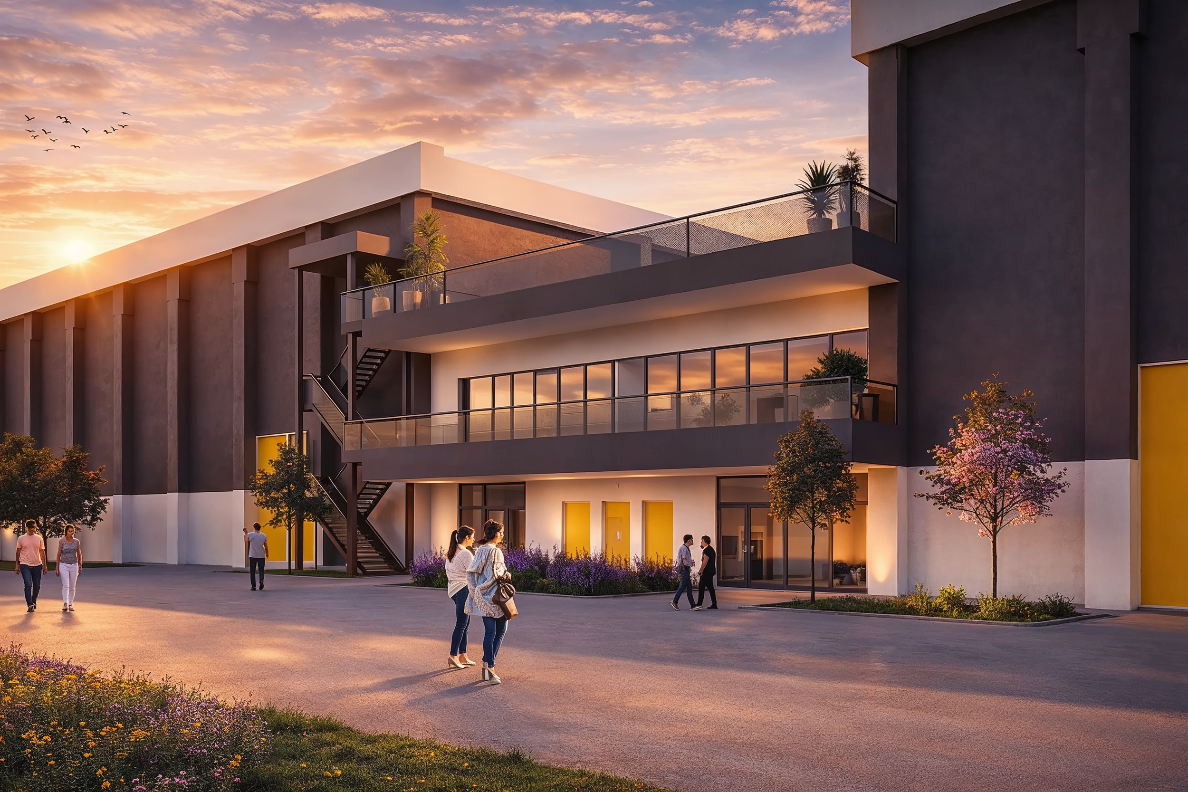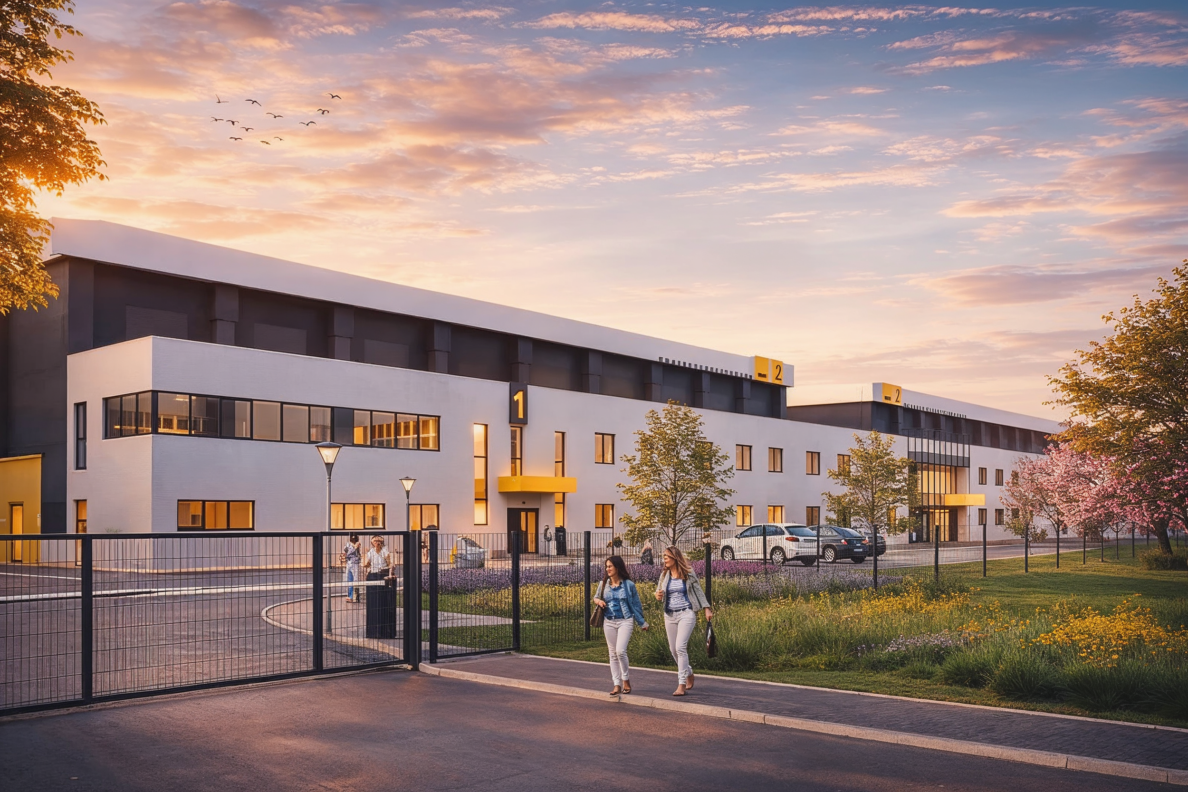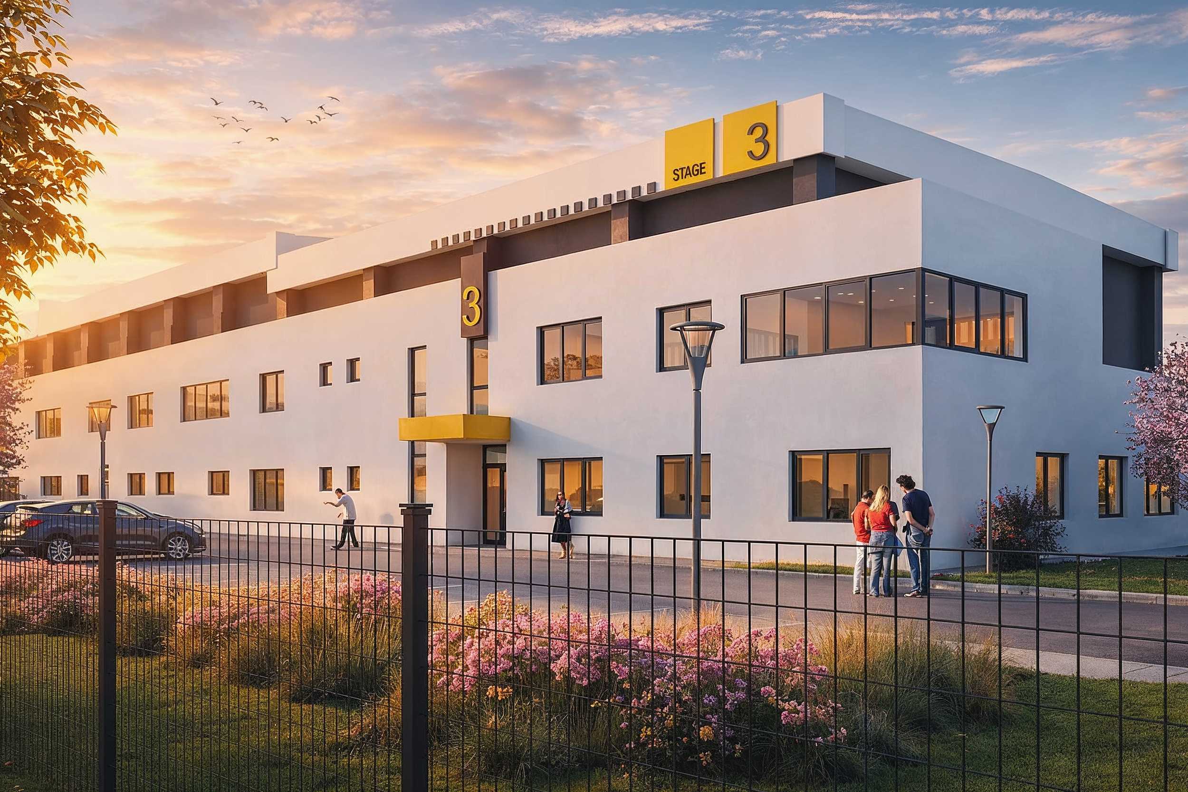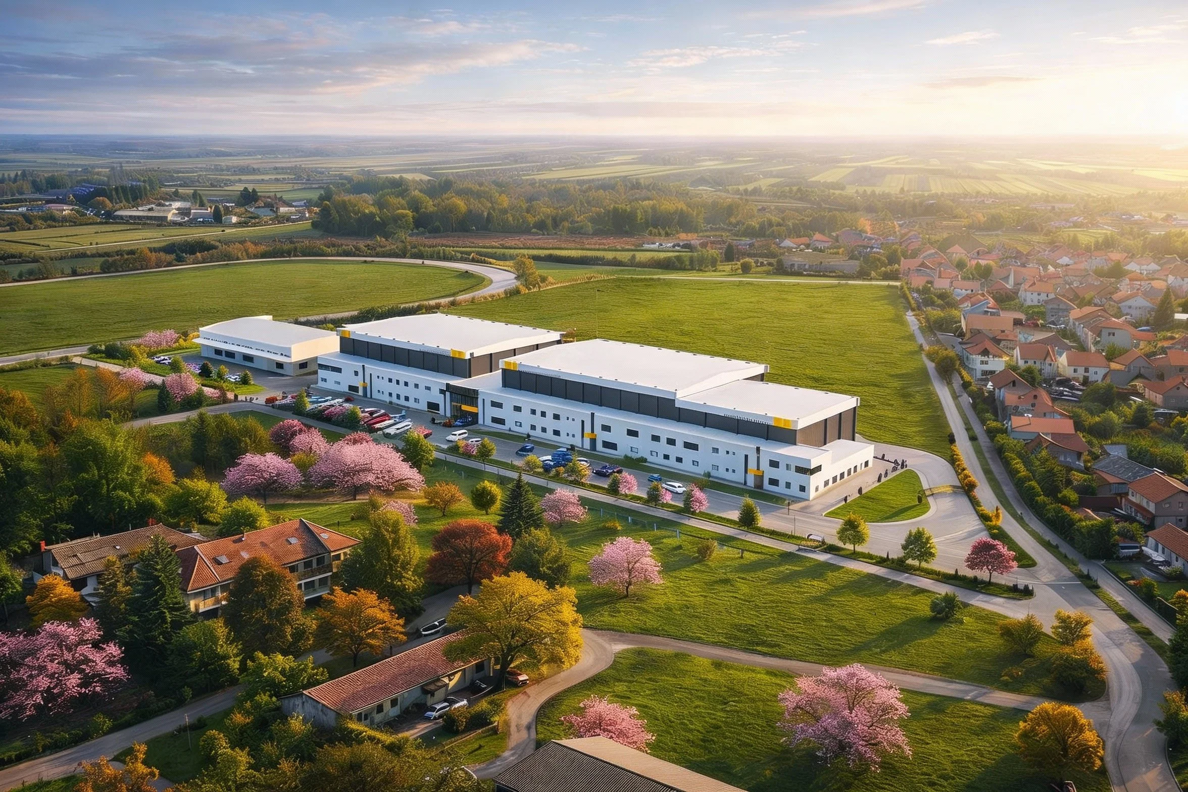Success Story — design
Film Complex 2019
designer — arh. DANIJELA MILOJEVIC
Rectangular geometrism and constructivism
In other words, architecture is coupled with the needs, desires, but most of all the capabilities of the investors. This implies that it depends on facts to a great extent, but its actual field of impact lies in the sphere of meaning.
The same is true for the Film Complex project. The initial architectural impulse for providing a solution was developed from the primary need of the film-making establishment for a certain type of space. An economical structure, a functional solution, and a certain artistic expression were pursued… starting from a concept and form predetermined by the investor.
The solution was found in a prefabricated skeletal system used to successfully organize the complex: the studio building and workshops. The main facility is a studio building containing three film studios as its nuclei, with the remaining support structures threaded around them.
The sensitivity of the interior space of the studios themselves and the need for their heavy-duty soundproofing resulted in keeping the skeletal structure outside the walls. This forms colonnades of pilasters on the canvas of the façade, their uniform rhythm introducing a note of dynamism into the long, monotonous lines of the studios themselves. At the same time, the rows of pillars/pilasters on which the archetypal roof forms rest hint of ancient temples. In a way and to a certain extent, considering the importance of the space for its users, it represents a ‘holy place’ for them.
The studios are set up inside the building in a longitudinal row, girdled and interconnected with the ancillary administration rooms.
Following the spirit of functionalism (“Form follows function.” - Louis Henry Sullivan), rectangular geometrism, and constructivism, through the composition of rectangular and square elements, with no pretense of high artistic achievement and conditional primarily on the economic aspect, the building reflects and maintains function as its primary quality.
The dynamic, commercial content of the film complex, nestled in an impersonal, empty space on the backdrop of a setting of individual housing, is sufficient to infuse the designer with unease and a feeling of responsibility.
The complex conducts a spatial dialogue with its environment, imposing itself with its proportions and masses, while at the same time, as mandated by the nature of the work and the demands, it nurtures and preserves a large part of the construction lot as a green, open space, additional to its primary function. Cultivating an educational function simultaneously with its main purpose, the complex introduces a completely new quality into its neighborhood, thereby complementing the nearby hippodrome to become an important point, not only for its micro-environment but for the town of Pancevo as a whole.






