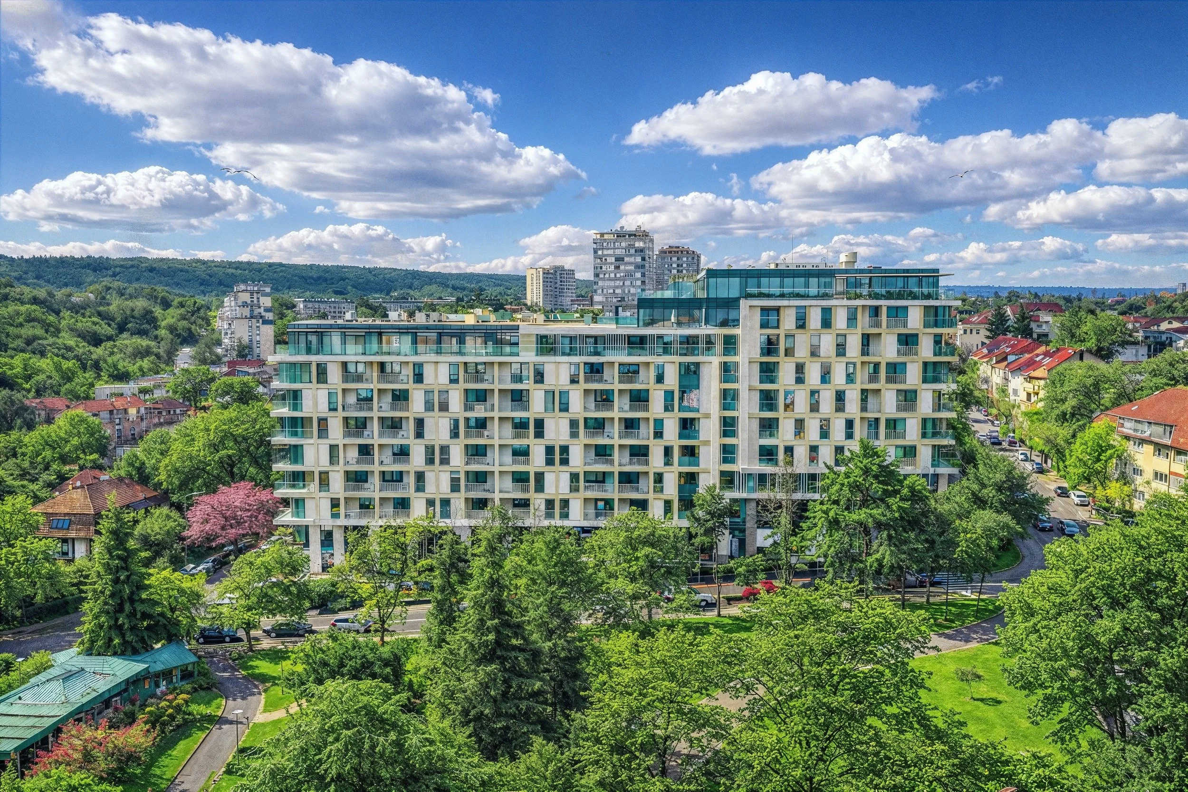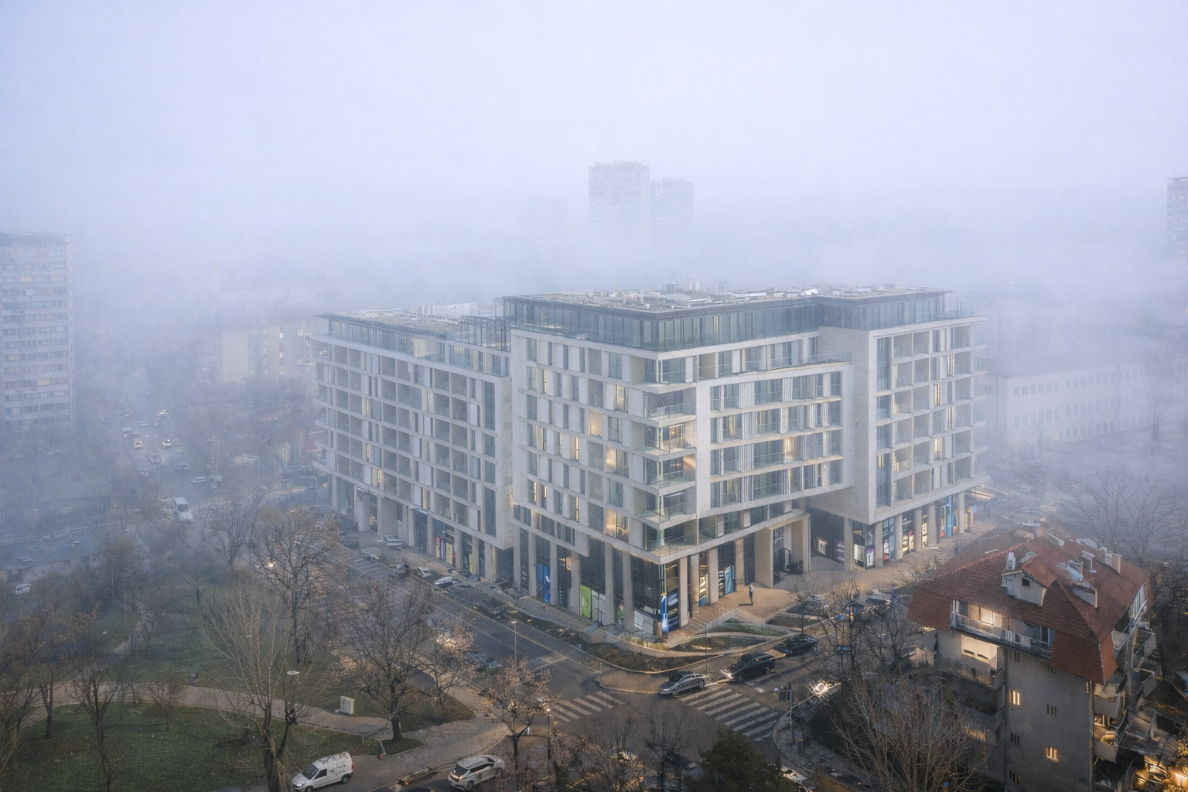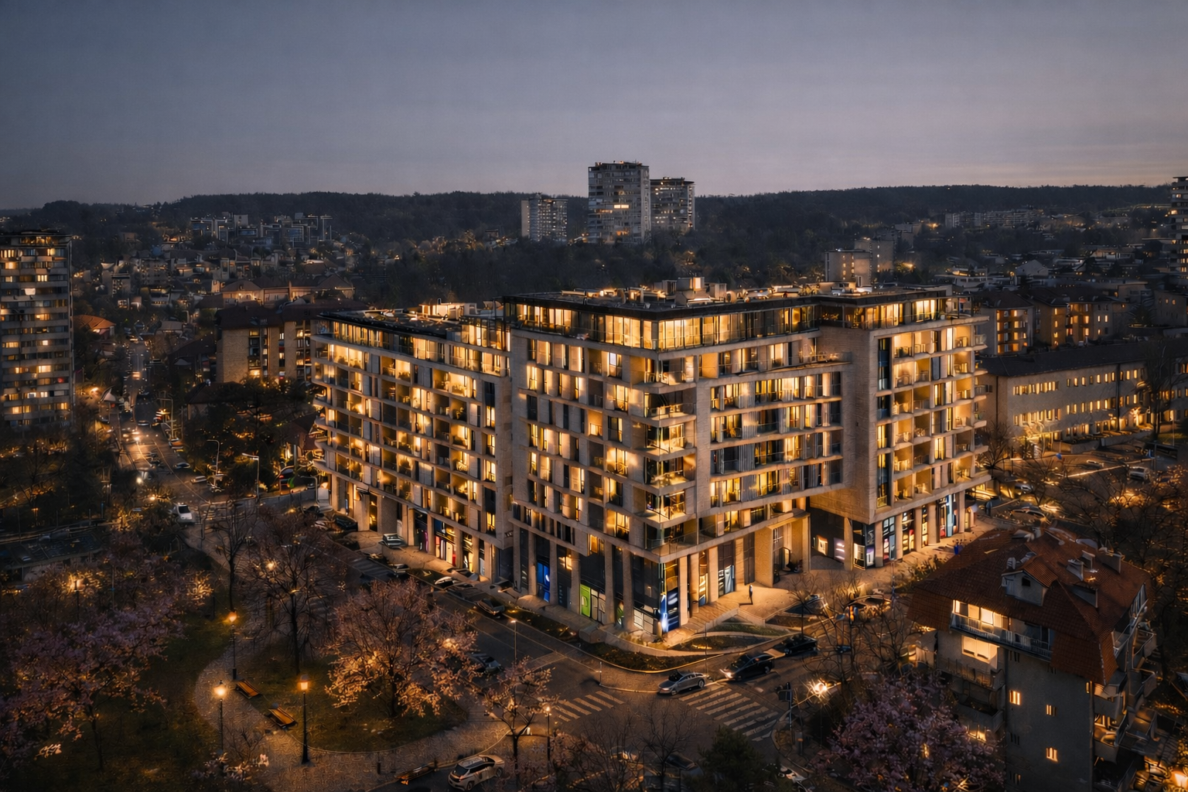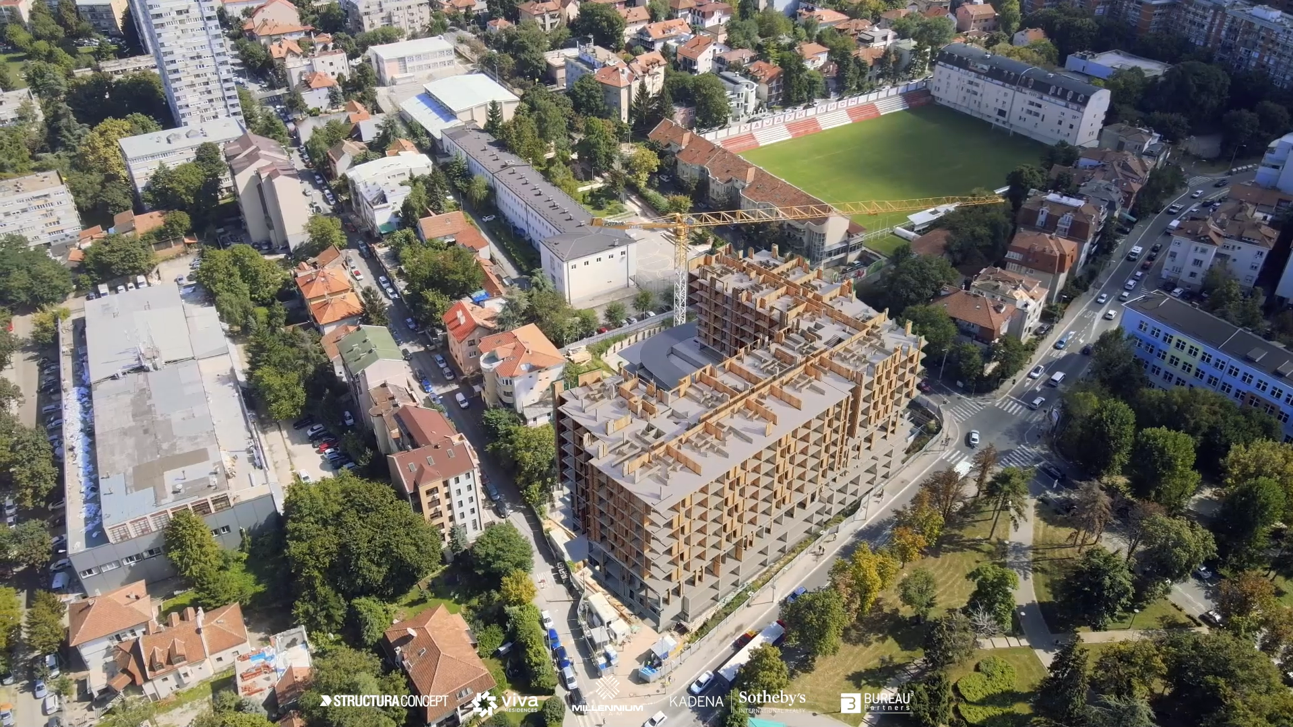The quality of the architecture was achieved through a simple approach. Disjointed facade fragments in matrices of stone, aluminum and glass give a pleasing and striking artistic expression. The simplicity of the harmony of lines and rhythm is based on the play of elements and structures that are deliberately apparent where solid walls have been replaced by glass surfaces, achieving a connection between the building and its surroundings. At the same time, the emphasized visibility of the structure clearly expresses the functional interior.
The proportions and rhythm of the many future flower-clad balconies and loggias break the strictness of the flat surface of the facade canvas and express the effort to make the building conform to the aesthetic laws of its surroundings, and in this dialogue receive in return the canopies of the tall vegetation in all its greenery. The fragmentation of the artistic structure of the building can be seen both in the detail and globally. The specific configuration of the terrain conditioned the concept of the building in two independent wings that appear divided into 4 orthogonal volumes, different in size and placed according to the morphology of the terrain and the form of regulation of the streets that define it.







