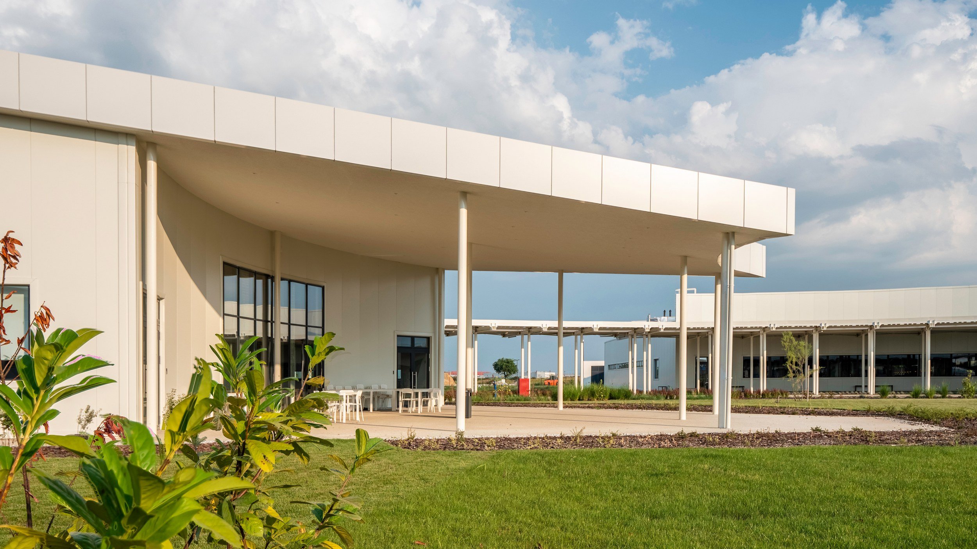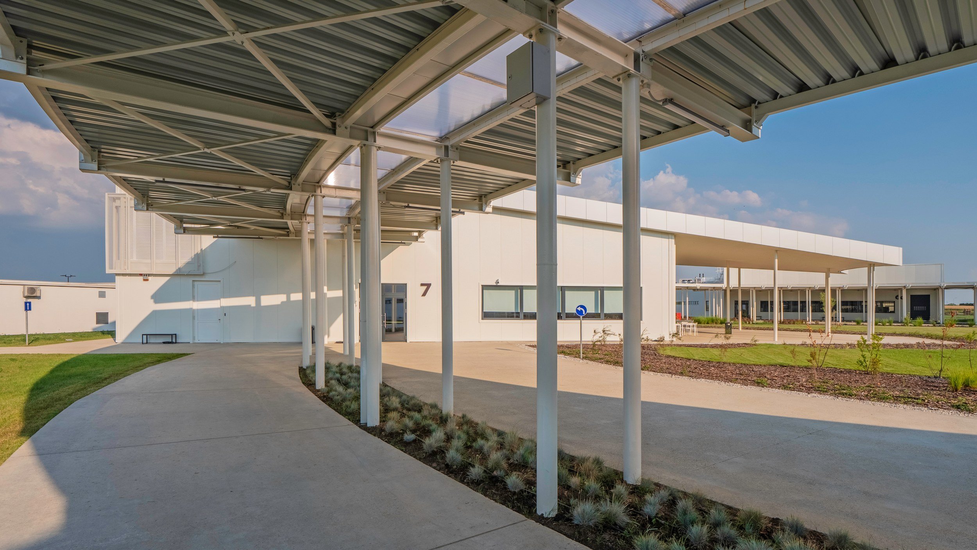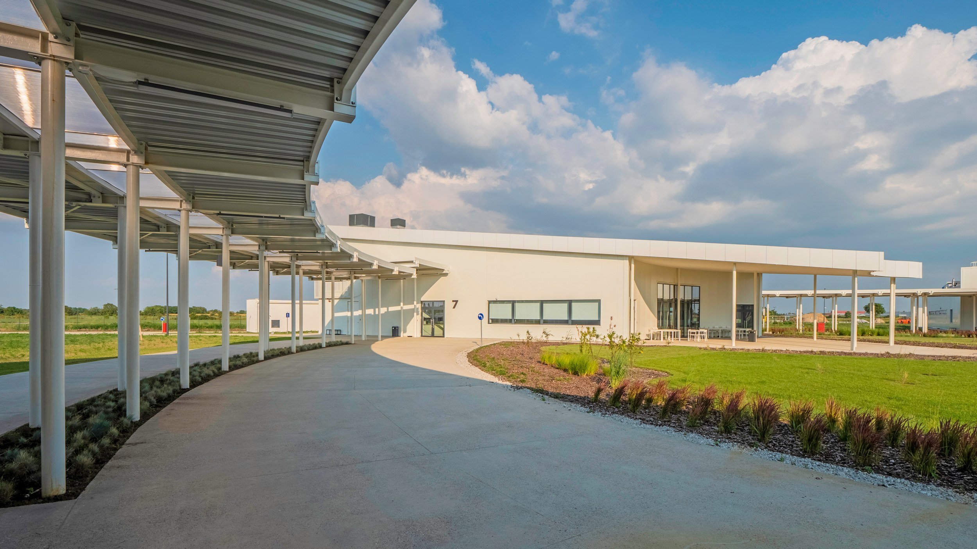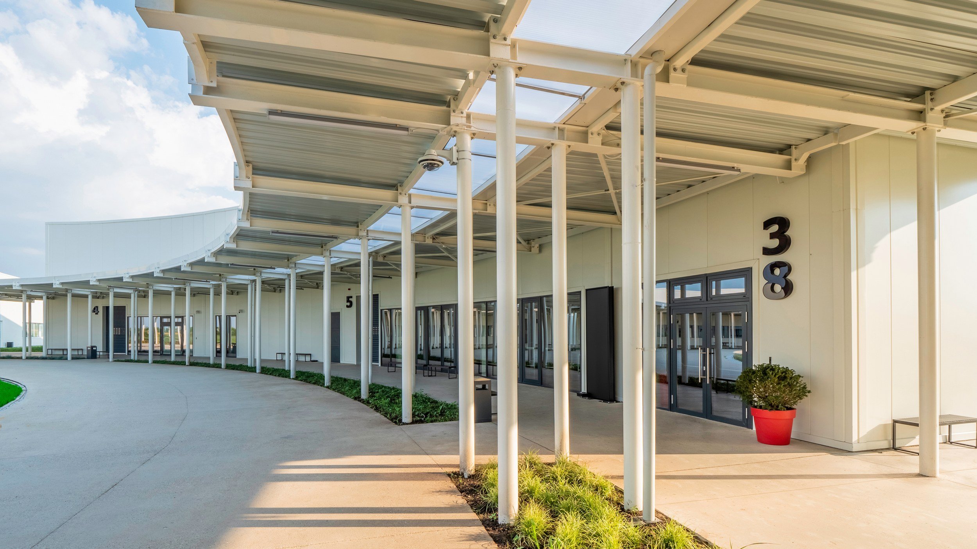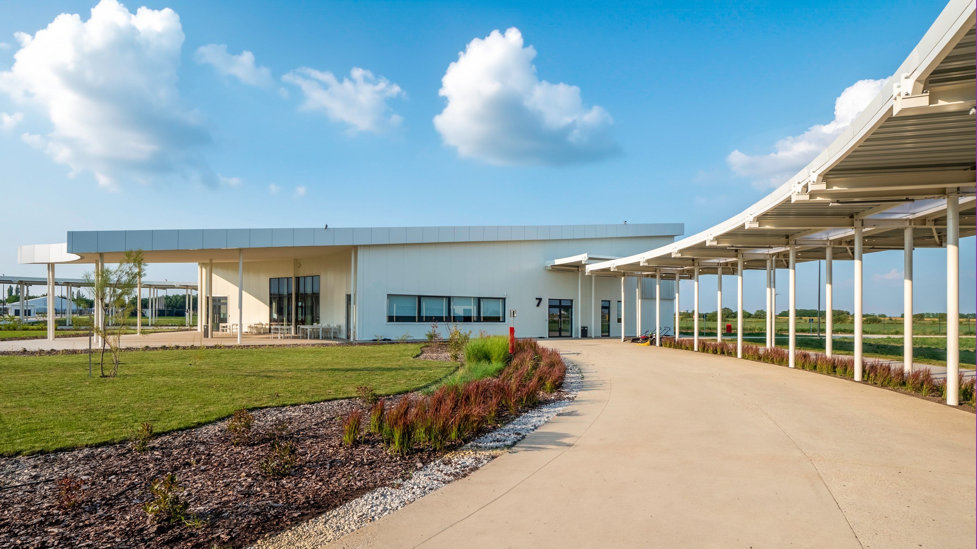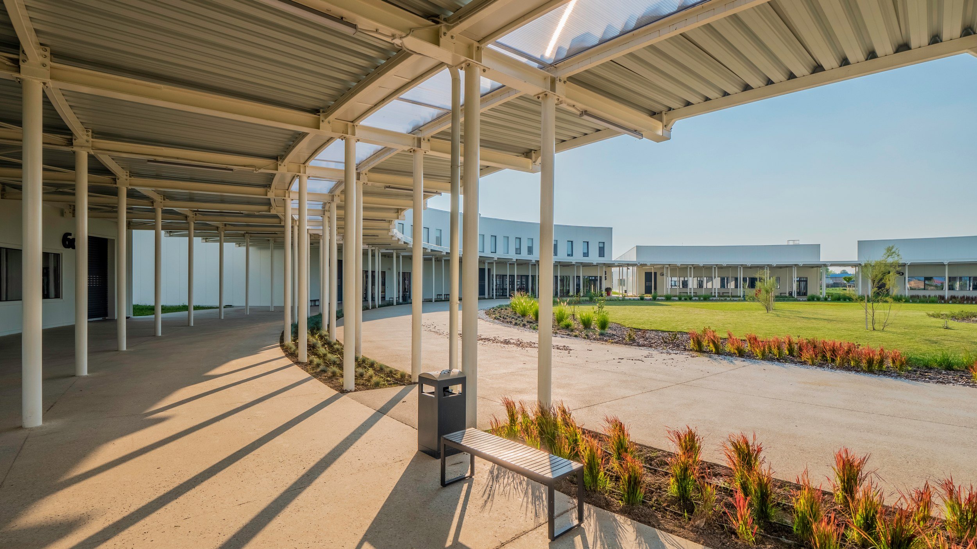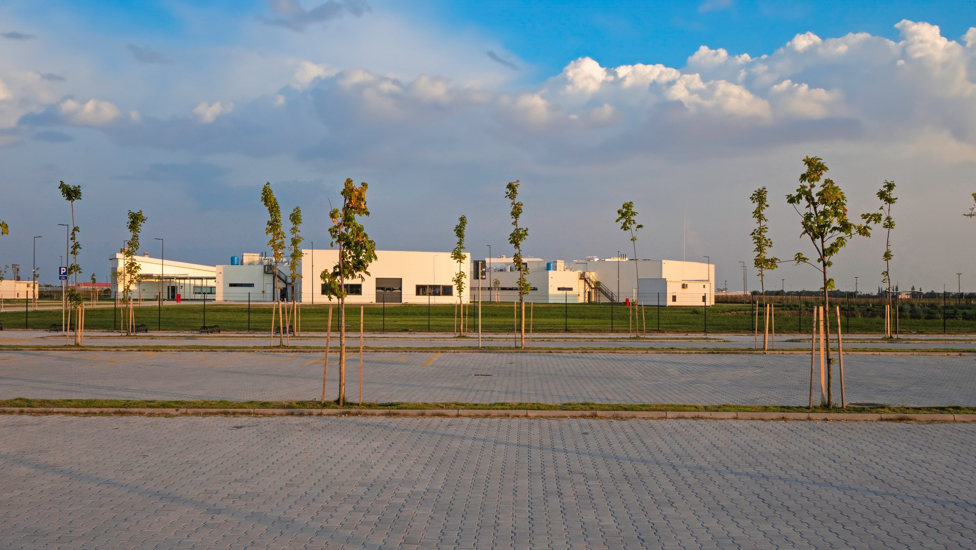designer was looking for a solution that would give the complex the strength to find its place and the vitality to stand the test of time.
Burdened with the fact that two items, the car park and the complex itself, must be separated, and the lack of any site drainage infrastructure, the designer has made skilful use of the opportunity provided by these shortcomings, transforming them into a new quality. The car park and the complex have been connected with a strong pedestrian diagonal framed by an avenue of trees and a strip of landscaped greenery. The lack of infrastructure is skilfully solved by a circular lost well arranged to reflect the form of the complex, creating a portrait of the space itself. A sweet victory over hard facts, of new qualities over impediments, and satisfaction because the spirit and mind cannot be stopped in their eternal and persistent search for a solution.




