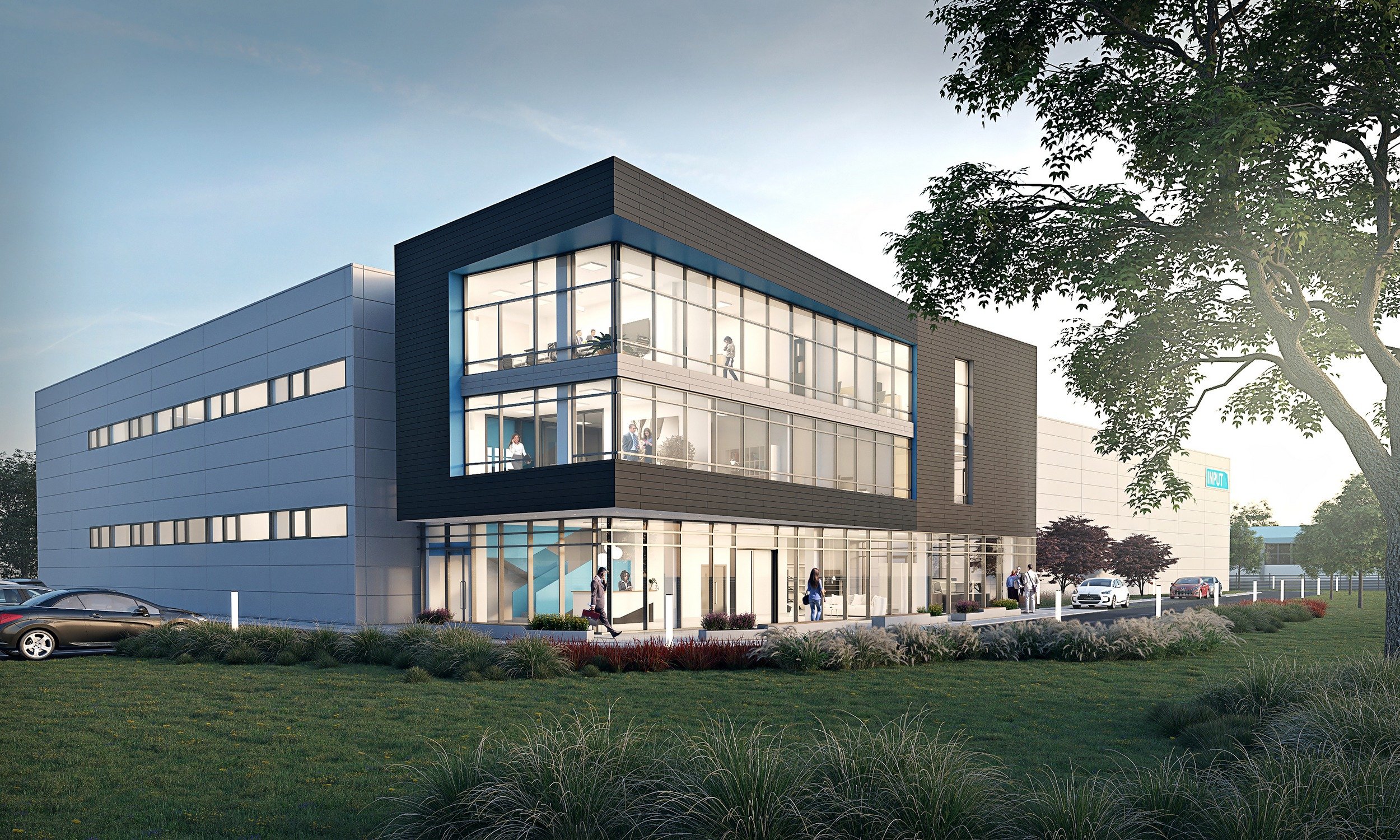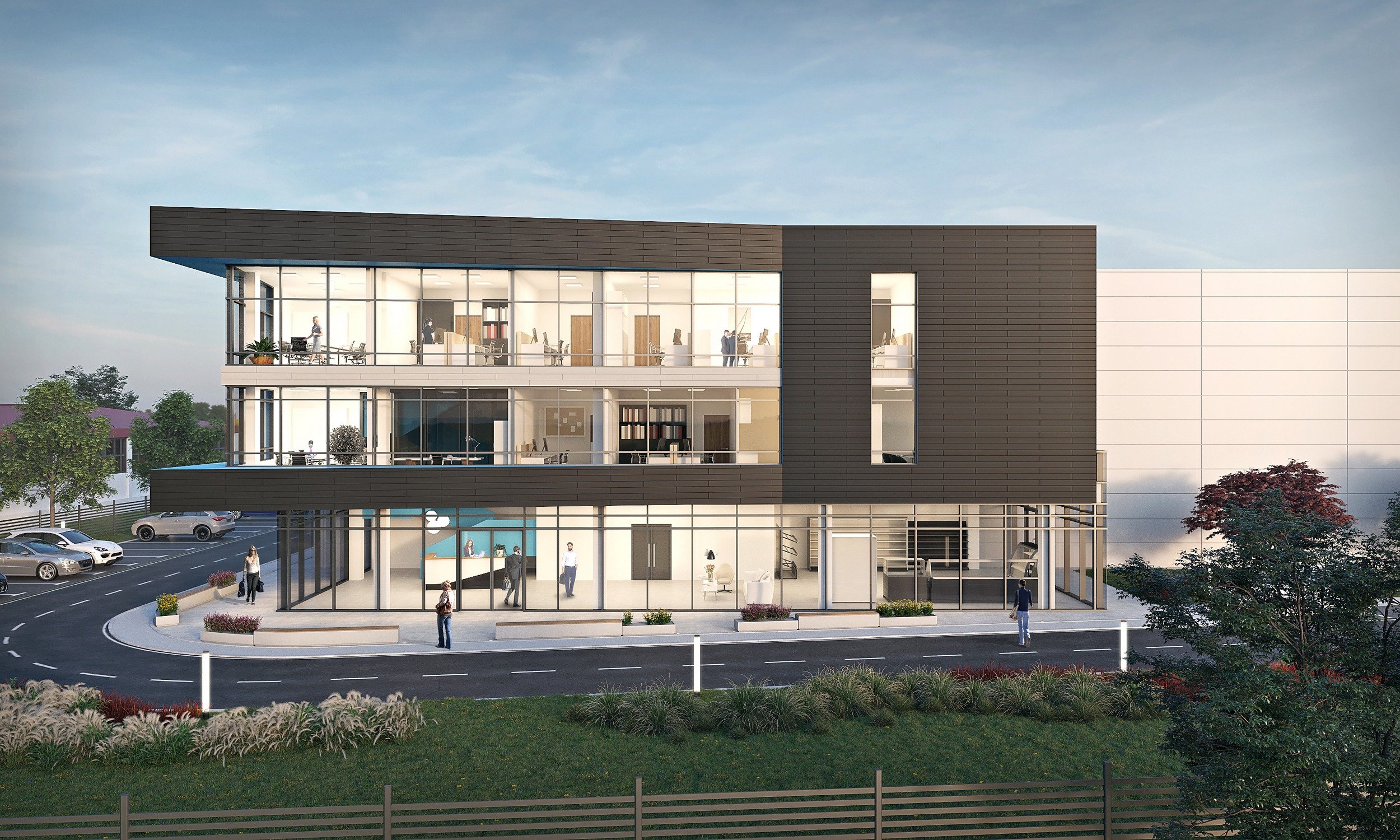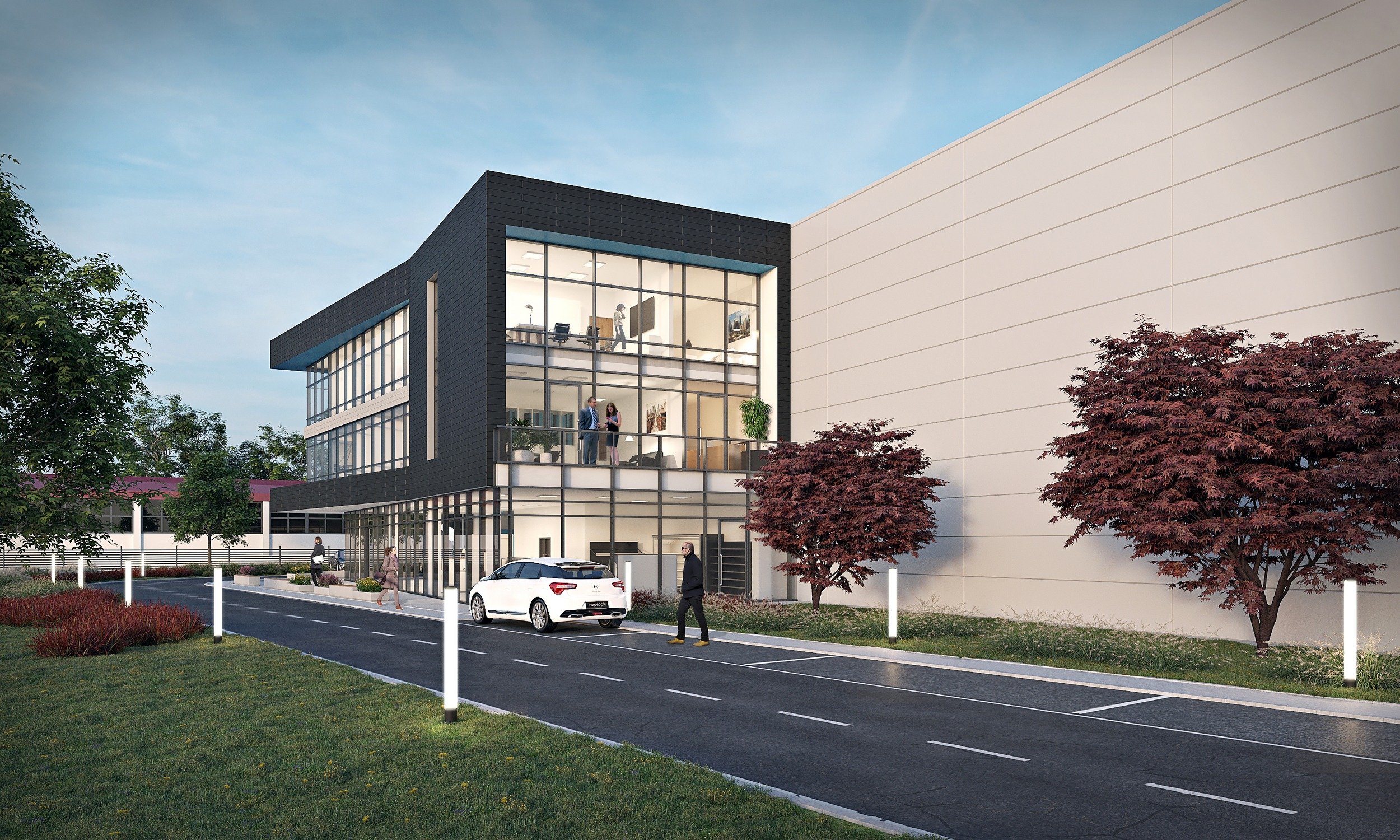Success Story — design & ongoing CONSTRUCTION process
Industrial facility “Input“ 2023-2024
designer — arh. jelena samardZija
PROJECT MANAGER — M.SC.C.E. PETAR SAVKOVIĆ
Two functional and structural units
New development of a commercial-manufacturing facility in the Gornji Zemun commercial zone, along the Belgrade – Novi Sad MP75 main road, in Belgrade, Zemun Polje – for the local investor INPUT of Zemun.
The investor’s main business is preparing interior elements for retail companies and furnishing commercial spaces with store equipment. The task they set was to design a commercial facility on a site of approximately 8 ha along the Novi Sad – Belgrade main road in Zemun Polje. The aim was to design the facility in accordance with the needs of the investor, maximising the capacity, and for the structure to include all aspects of their business operations. A manufacturing and warehousing hall is designed with maximum size for the primary needs of the investor, to be built in two phases. Since the investor is in need of office space for their own administration – a management with working areas for economists, salespeople and designers – the design envisages an office annex with a specific shape and visual character, differing from the rest of the structure and providing the building with an authentic and striking architectural look.
Positioned at the centre of the lot, the building draws together two functional and structural units with different floor structures: the office annex, with G+2 floors (oriented towards the Novi Sad - Belgrade main road).
Other is the manufacturing and storage sections with only a ground floor (central position, four-sided orientation with the longer side in the northwest-southeast direction). The structure was planned to be built in phases, with phase II leaning against the phase I manufacturing and storage unit with only a ground floor. The building had to be designed to provide a maximum size on the site, while positioning the free and green areas to support the functionality and the concept of movement of visitor and staff vehicles and servicing by public service and goods vehicles.
The common goal of the investor and designer was to utilise an interesting form to emphasise the part of the building intended for offices, considering the specific nature of the location and the need to fit the appearance of the building into the contemporary business environment of the commercial complex of Gornji Zemun, positioned alongside a high-volume traffic artery. Although physically separated from this road by a protective green belt, the idea was for the building to stand out with its dominant colours, form, and transparent surfaces striking a contrast with the rest of the commercial facility – the hall, with its closed structure and simple form.





