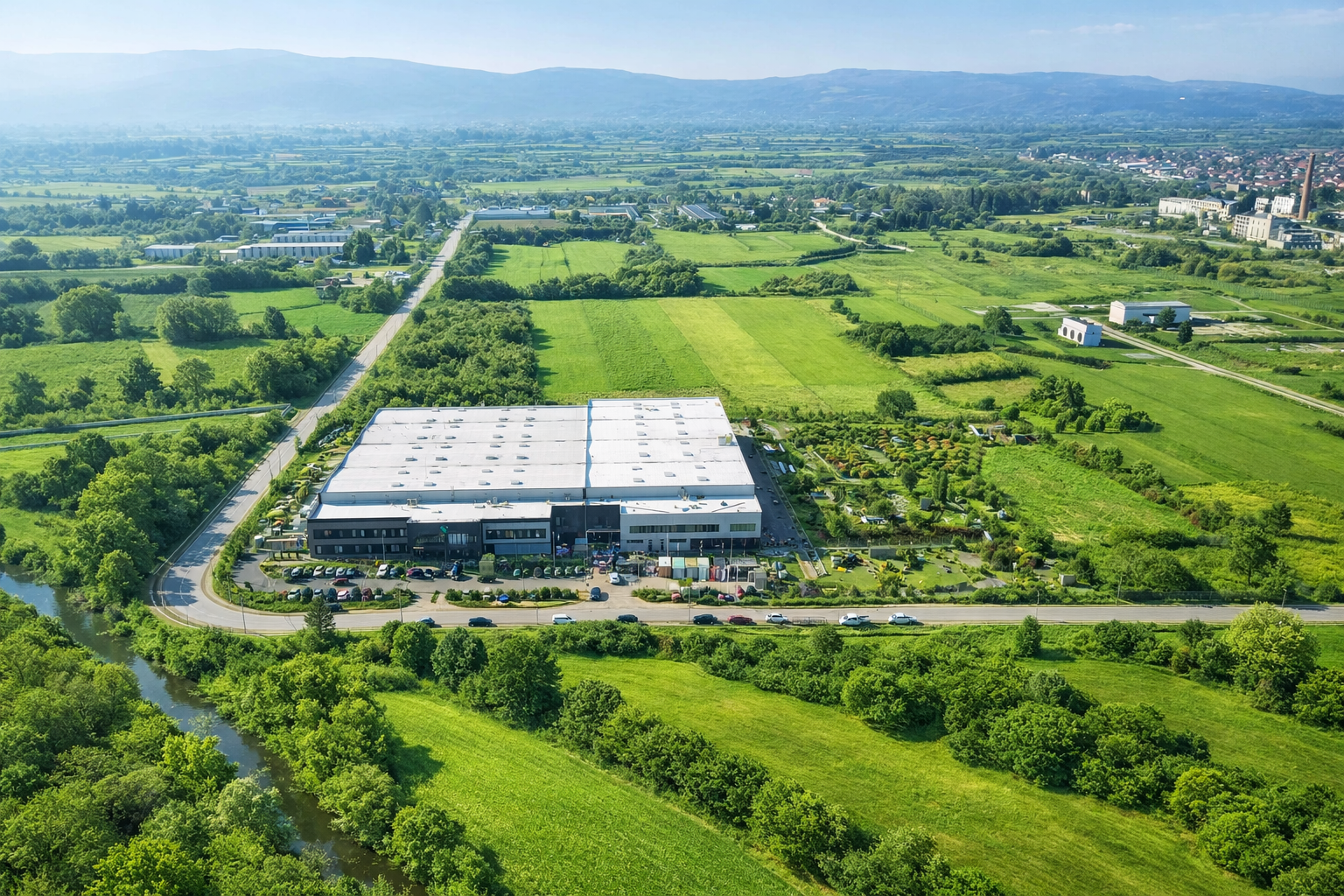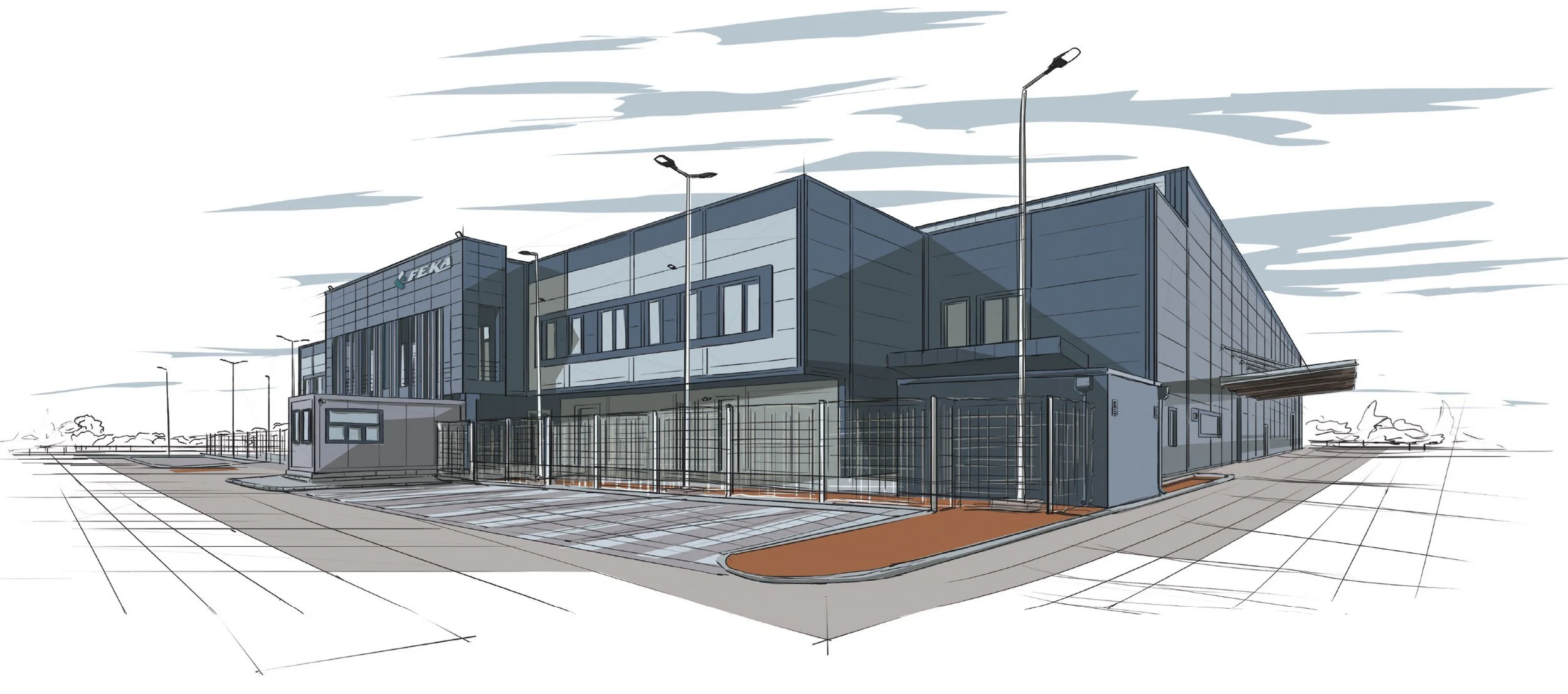SUCCESS STORY — design & construction
Industrial facility “FEKA AUTOMOTIVE“
First phase 2019/2020 and second phase 2024
First phase 2019-2020
designer — arh. svetlana boskovic samardzic
Form follows function
The building has a manufacturing and commercial purpose, designed for the Turkish investor Feka Automotive d.o.o.
The starting point for the design was the need to divide the manufacturing and business sections, where three types of user will be able to move and function without obstacles, but also to develop a special atmosphere for future visitors and clients.
For all of these reasons we connected three cubes with different purposes and volumes into a single compact mass. The exterior division was achieved by forming each of the three cubes that
make up the compact mass of this facility, with an emphasized entry partition. The openings of the façades were dictated by the volumes of the rooms inside.
The interior was designed in accordance with the purpose and type of user, to make it easy to maintain, use and control.
We used materials that reflect the style of the users and follow the division into functional units, all the while keeping easy maintenance and practicality in mind.
“
Focus was on developing a special atmosphere for future visitors and clients
”
— arh. Svetlana Boskovic Samardzic
Preliminary sketch
project manageR — civil ing. petar zivanovic
Additional incentive
This facility is of capital importance for the town of Ćuprija, which gave me an additional incentive to be as efficient and accurate as possible in my work. In addition to pre-stressed prefabricated elements, the structure contained a large amount of monolithic concrete, together with a secondary structure of steel profiles, creating an enormous skeleton. I would particularly emphasize the colour range of the facade cladding and the refinement of the window and door profiles. The road, car park and pavements occupy their own spatial unit.
The production plant is surfaced with a floor finish system (FERRO concrete). In addition to the staircase, goods elevators connect the ground floor and the first floor of the administrative section, a novelty in an industrial building. The technical design enabled us to respond in the best way to the type of facility in the brief, and by engaging human and material assistance to finish the facility to the agreed deadline.
proj. manager PETAR ZIVANOVIC — how did we did it?
Watch video presentation
Preview photo gallery
“
Emphasizing the colour range of the facade cladding and the refinement of the window and door profiles
”
— proj. manager petar zivanovic
from day one
Browse complete construction
process. Enjoy
“When we strive to become better than we are, everything around us becomes better too“
PAULO COELHO


















