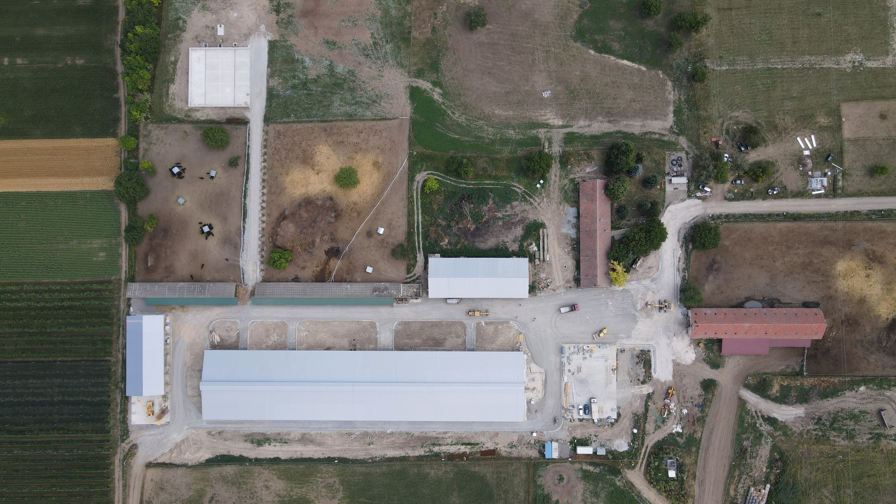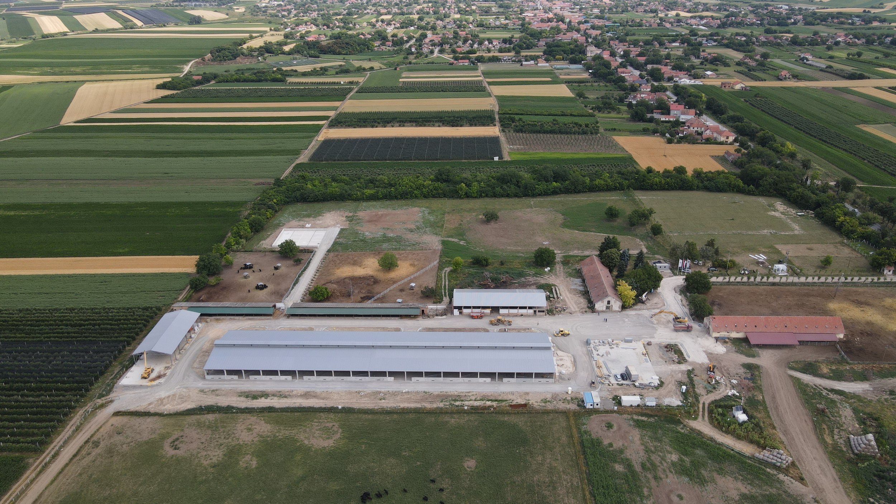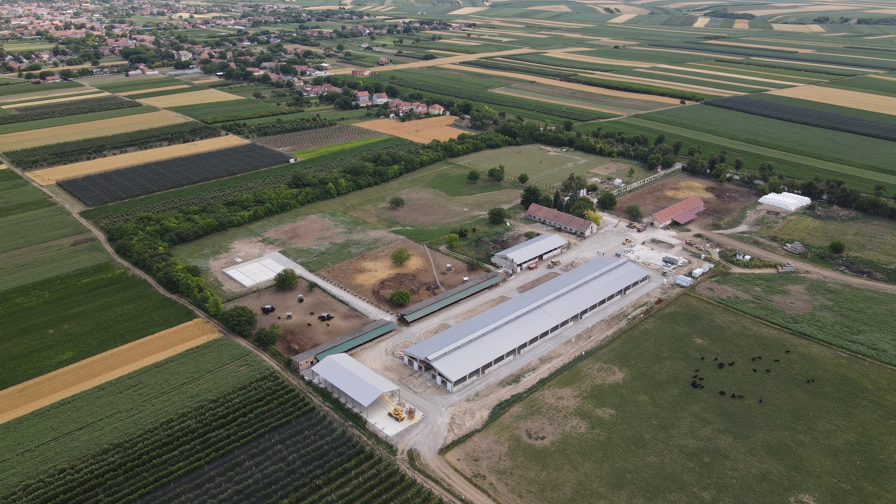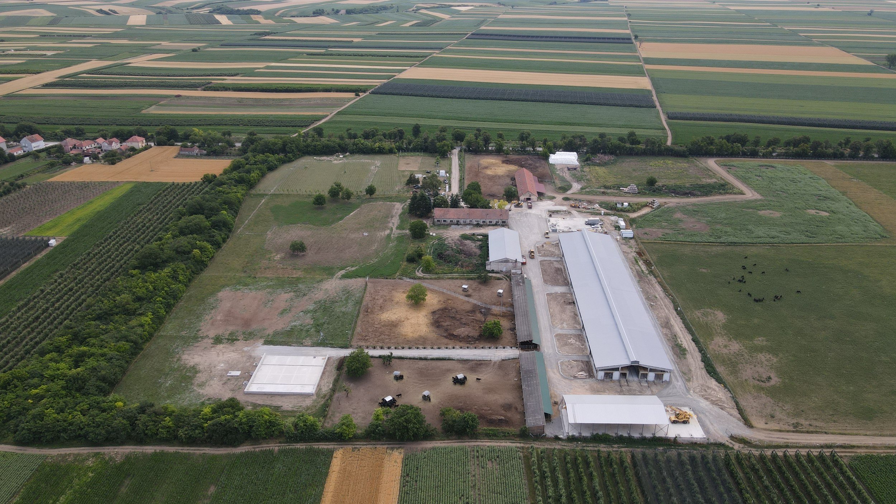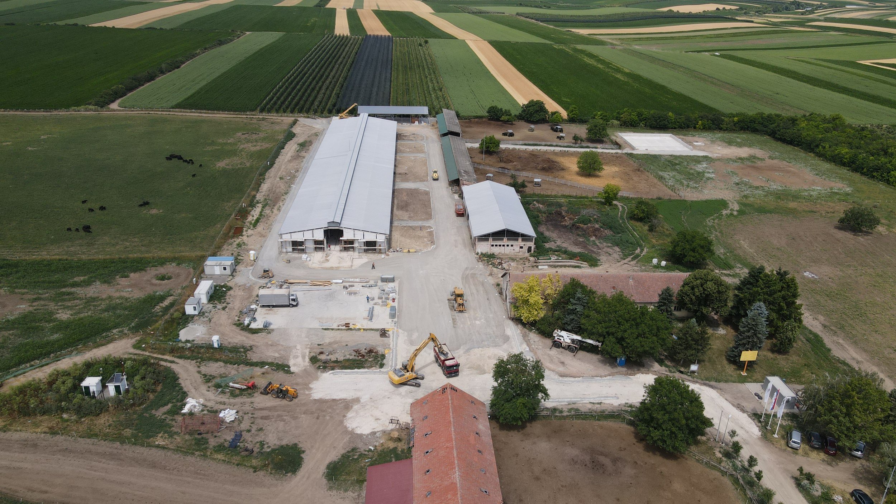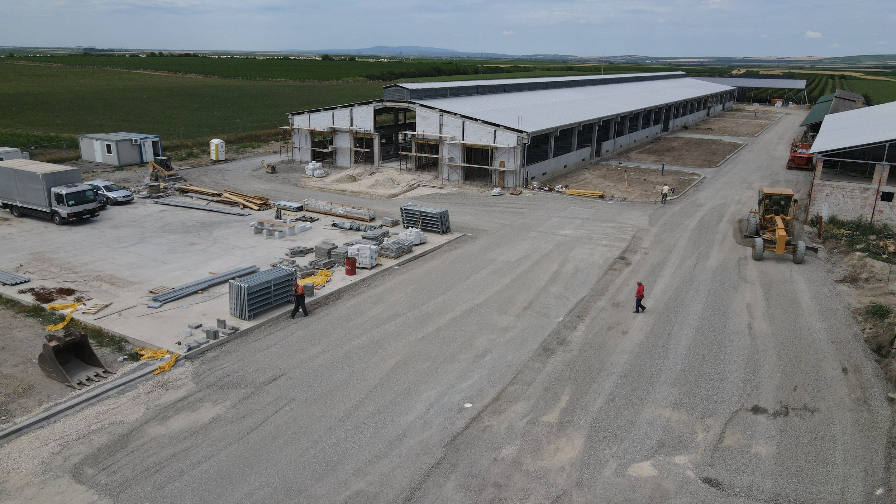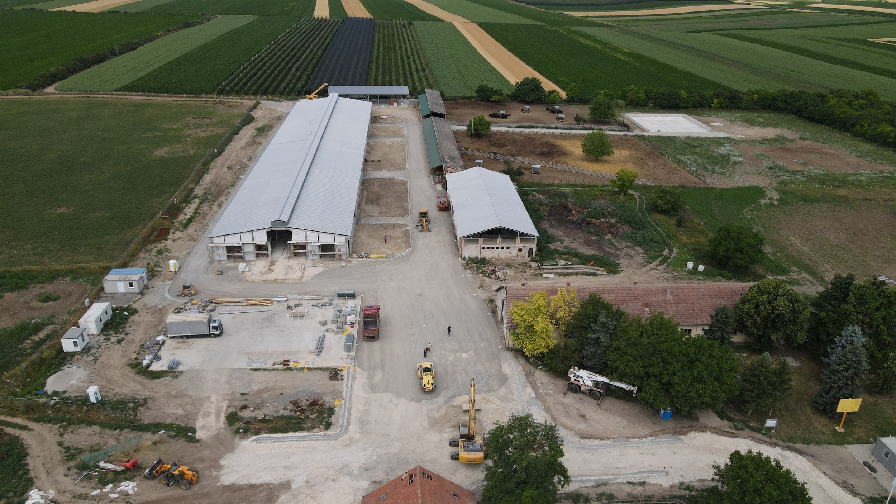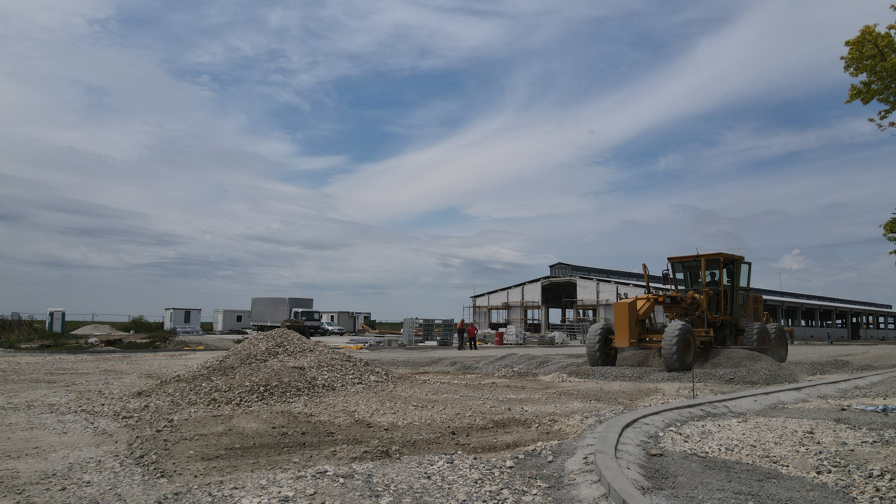ongoing project - DESIGN & construction
Farm “Angus“
2021-2022
DFE - m.arh. milica stojcevic
construction process - project manager: DRAGAN TOSIC
Cattle breeding farm complex
In Novi Slankamen, right next to the Novi Karlovci – Novi Slankamen road in Cara Dušana Street, lies an existing farm complex for breeding Angus fattening cattle.
Angus is a breed of fattening cattle that originated from black hornless cattle in the mountainous areas of Scotland. The current capacity of the farm is 150 cattle. Due to a planned increase in capacity, new facilities are planned: stables, plateaus for storing food and manure, an extension of the canopy for food storage and appropriate infrastructure, besides the reconstruction of existing facilities at the farm. The existing facilities used by the farm on the site will be rebuilt to improve working conditions.
In winter the cattle are housed in semi-open buildings with overhangs. Feed is primarily based on pastures during the summer season, and in the winter hay and silage are used, so this cultivation has required a total of 52,164.14m2 planted area on the site of the complex, about 70% of the total area. A transparent wire fence with gates is planned around the farm and quarantine area.
The newly built cattle barn is a single storey building of regular rectangular shape, with external dimensions of 129.5x27m, a total area of P = 3,496.5m², single storey, capacity 360 head.
The building is made as a prefabricated reinforced concrete construction, with facade walls 1.7m high (semi-open building) with ventilation grilles in the facade walls and roof for better air circulation. A curtain is planned on the facade walls to protect the animals in the winter from the influence of wind and precipitation. All other accompanying facilities are ancillary to the barn, such as warehouses for feed supplies, hygiene or machinery maintenance.
A traffic system for trucks and passenger vehicles is planned in the complex. After entering, trucks move on internal roads on the site. After loading/unloading, trucks return to the same internal roads to leave the complex.
The building and reconstruction project includes the integration of new facilities into the existing organization of space and conditions on site, planning optimal reconstruction of facilities and meeting the requirements of breeding technology, waste disposal and organization inside the barn in accordance with demands of the equipment, which was a challenge for all who took part.
“
Reconstruction and new buildings
”
REPORT NO. 26, 01. july 2022
Weekly update from construction site
new!!!!
Weekly virtual tour. Try fullscreen, too. Enjoy.
“Keep face always toward the sunshine, and shadows will fall behind you”
WALT WITHMAN

